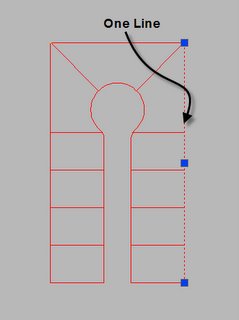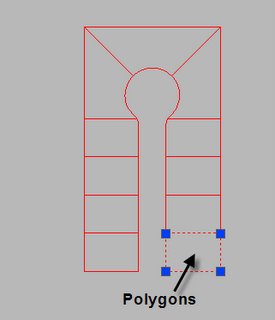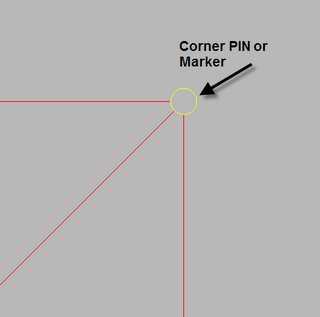
What we want to end up with are closed polylines or Mpolygons that we can attach data to.

First we want to take a good look at what we have, do the intersections of the lines meet? Were there blocks or shapes at the corners that may have been the Pins or markers on the survey? If there were, we may of deleted them or turned off those layers. The drawings that I get lots of time are like that. The property lines stop short of connecting at the intersection because the civil firm placed more enthusiasms on the corners than on the lines themselves.

After we delete the PINS we need to snap the lines to the intersection. The Cleanup Action called Apparent Intersection is what you would use. Set the tolerance a little larger than the radius of the PIN symbol. The action tool Extend Undershoots may be used also in some cases. The Extend Undershoots acts like the Extend command in AutoCAD. If there is a line that needs to extend to another line already complete then that works but keep in mind the line you extend to must be there first. Think of the Apparent Intersection action as a super fillet command with an radius of 0.
Another action tool that we need to use is Break Crossing Objects What this does in the sample above is break the lines that run North/South at the intersection of the East/West lines. It's best to use this action after you extend the other line to the intersection. The next Action that we may need to use is Dissolve Pseudo Nodes What this does is connect the two arc polylines at the end of our Cul-de-sac into one polyline. The arc I am referring to is where the reverse curves are at, PRC in civil terms.
Also we want to set a few Cleanup Methods as we run the clean up command. Under the convert options check Line to Polyline and Arc To Polyline, this makes it a lot easier to create the finish polygons so set those two options. The other methods Modify The Orginal Objects, Retain and Create New Orginal,or Delete Orginal and Create New is a matter of choice. Just be sure you specify the correct layer if you create new objects. If you need to keep the orginal ojects or create new objects on a different layers feel free to do so. I only need to modify the objects and have them on the correct layer already so that's the option I use most of the time.
After we run the Cleanup we can create a polygon topology pretty easy and then with that topology we can create Mpolygons with the polygon tools in MAP. After we create the Mpolygons we can delete the topology.
Final words to think about, there may be times when we may use the basic edit tools to cleanup instead of stepping though the cleanup tools. For instance while trying the sample I had trouble breaking part of the arcs in one place that I needed it to break. Instead of wasting the time as to why it didn't break I used the break command a lot faster. Other times I may not of set the tolerance right and missed a few Apparent Intersections, the basic extend command worked faster than going back into the cleanup methods and resetting the tolerances.
1 comment:
I was wondering in Autocad Map3d 2005, can you create a topology with "islands"? I am trying to do this with no luck.
I have an Open Space area that has a pedestrian walk-thru, and I need to account for that acreage. I think it's going to be substantial and I don't think i can do this in Autocad.
Thx
Post a Comment